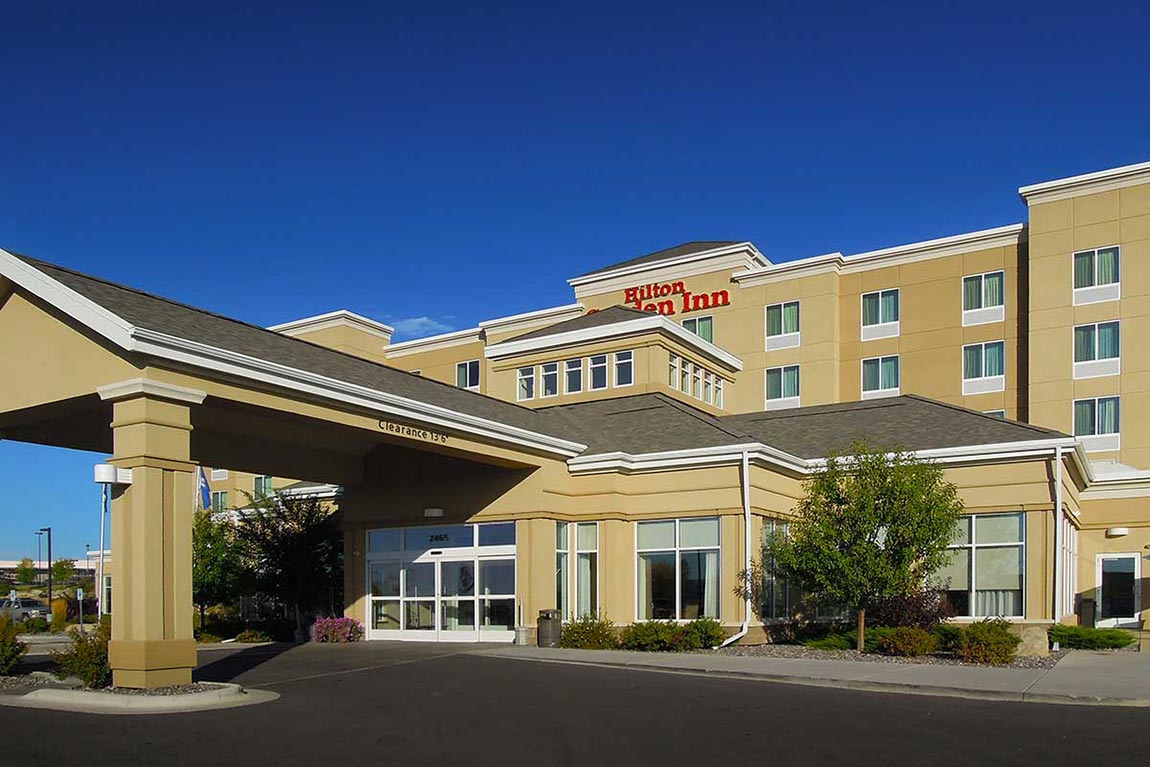Hilton Garden Inn
Location: Billings, Montana
Completed: 2007
Client: JWT Hospitality Group
Floor Area: 82,666 sq. ft.
Project Description
The project includes 128 guest rooms, over 4,000 sq. ft. of flexible meeting space including a 2,400 sq. ft. ballroom, and fitness center.


